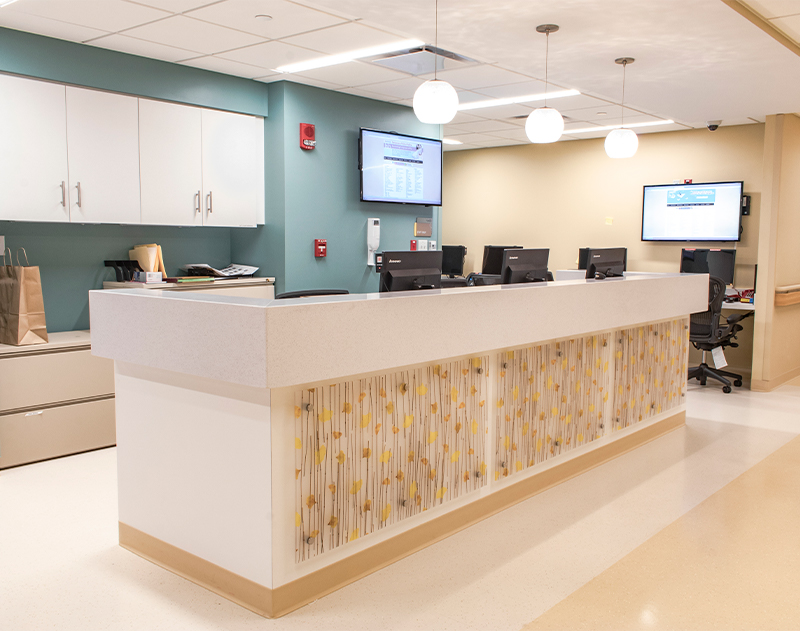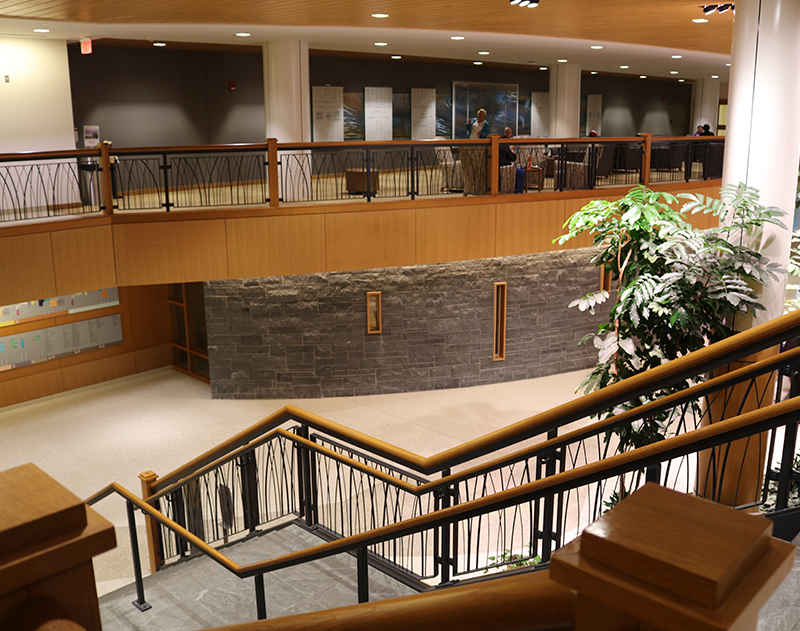Eastern Maine Medical Center
Windham Millwork, Inc was selected to furnish and install all millwork at Eastern Maine Medical Center in Bangor, Maine. The scope includes a new sterile processing department, heart center, main lobby, surgical suite, two floors of private patient rooms, NICU, and a newly renovated labor and delivery center.
As a Center for Health Design Pebble Project member, this project incorporates the latest advances in evidence-based design. Views of nature, natural light, decentralized nurses’ stations, comprehensive way finding, adaptable-acuity single patient rooms, patient lifts, respite areas for patient families and staff are all incorporated into the design of the new tower.
WMI was responsible for all of the interior millwork, Lobby paneling, elevator finishes, dining common millwork, patient room casework, countertops, and all vinyl wall protection throughout. WMI has been involved in mock-ups for the hospital rooms and lobby area in the early design phases to make sure the areas are functional and inline with the staff’s needs.
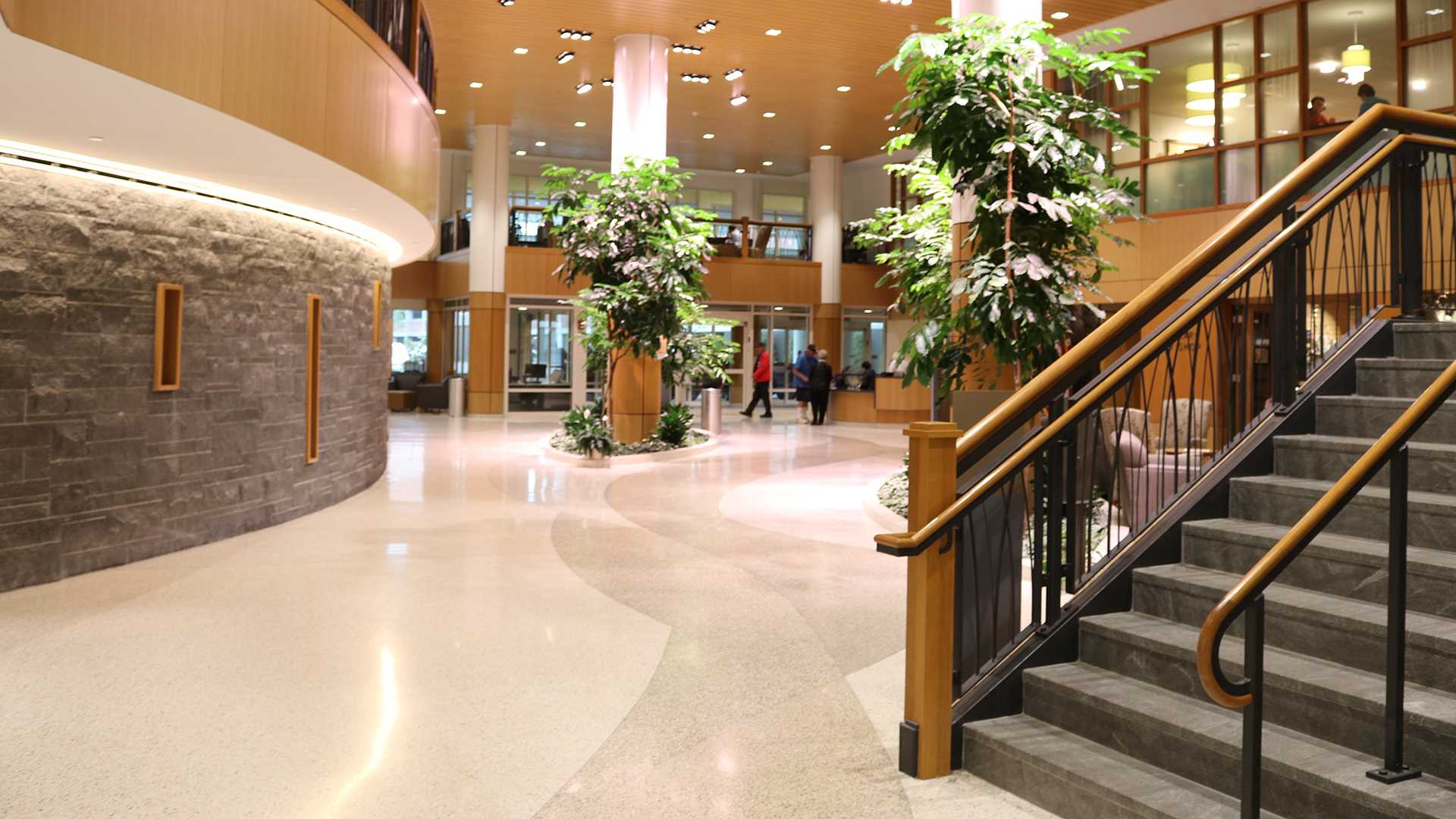
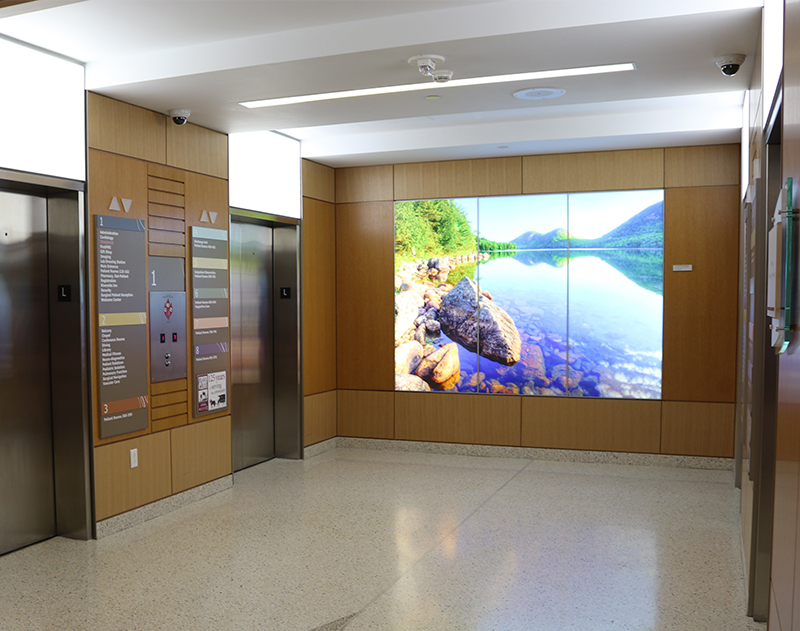
Wall Paneling
Intricate wall paneling can be seen in the lobby of EMMC. This project was unique in the sense that the wall paneling had to wrap around many hallway features including elevators.
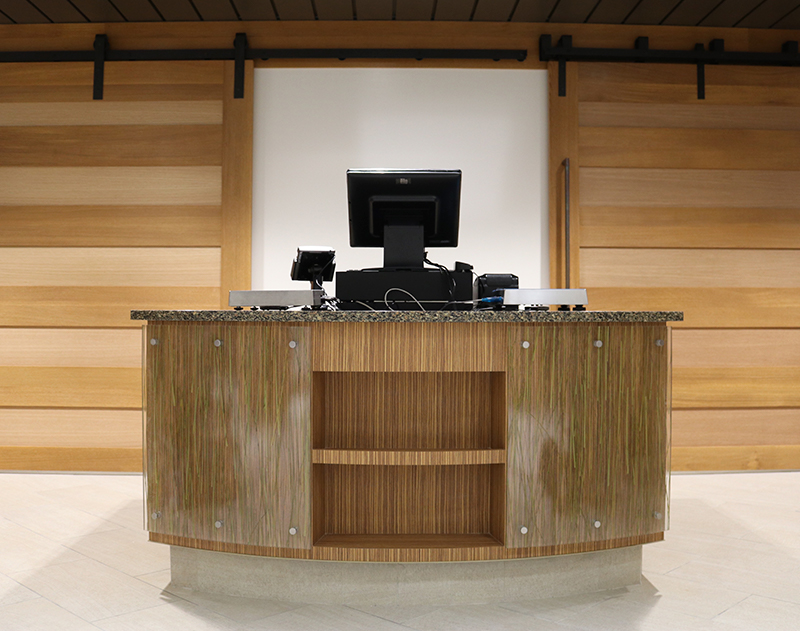
POS Station
A Point-Of-Sale Station is positioned by the exit of the cafeteria by the barn sliding doors all custom made by Windham Millwork.













